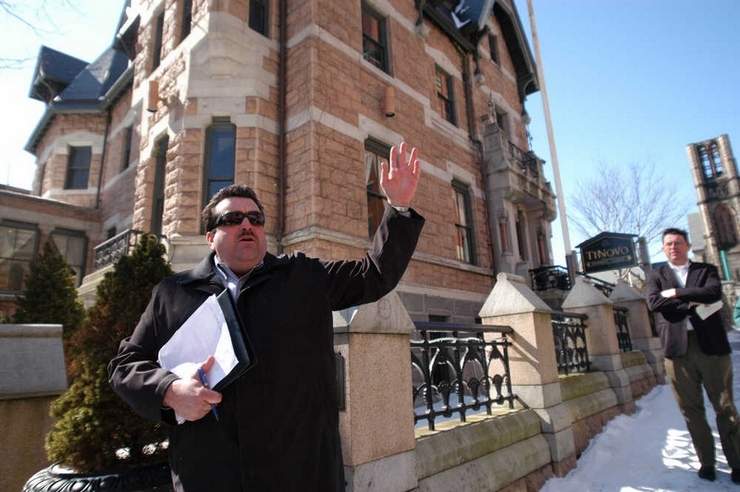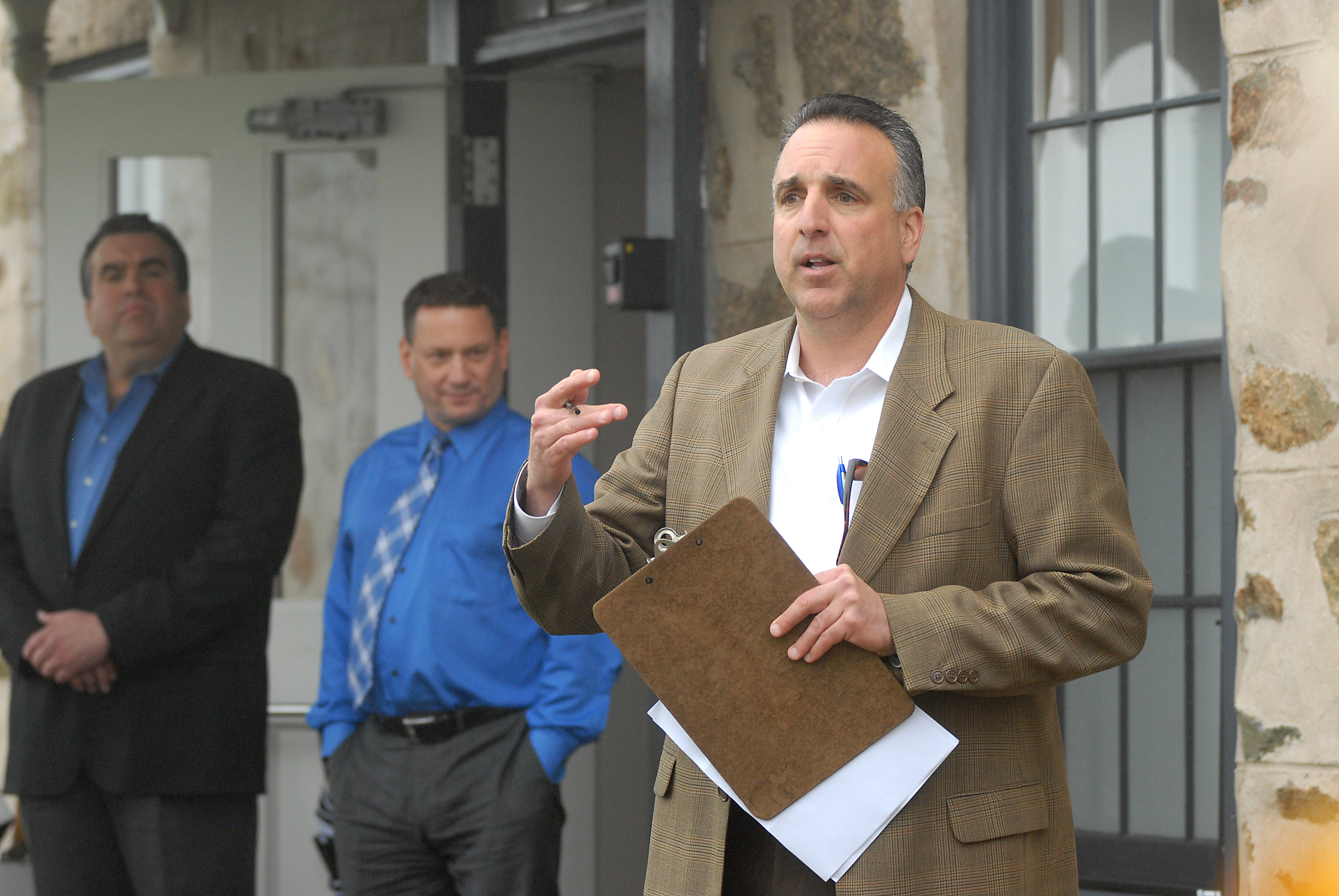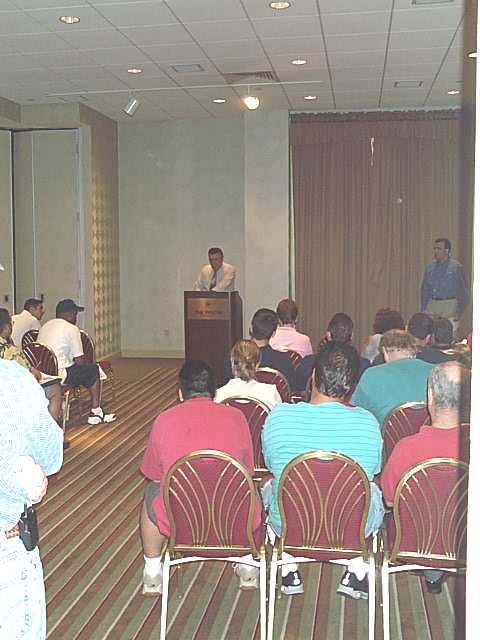The property is currently improved with a 4,424 square foot RI State Police Barracks constructed circa 1965. The building has been vacant since 2008. The two story section consists of three offices and two bathrooms on the first floor (in addition to a two unit cell block), four offices and an oversized bathroom on the second floor, and an unfinished storage/utility basement. The one story wings on either side of the center section were originally built as three car garages, but the west wing was converted into a conference and kitchen/break room in 1998. The structure is masonry construction and has an all brick exterior. Windows are single pane with aluminum storms. The gabled roof over the center section has newer architectural shingles, and one of the flat roofs is tar-and-gravel and the other roof is rolled asphalt. Interior doors are six-panel solid wood. Electrical power is 400 amp with considerable surface wiring. Heat is provided by an oil-fired Weil-McLain replacement steam boiler, and oil is supplied by an underground fuel storage tank. The two one story wings are heated by suspended gas-fired (propane) space heaters. Legally permissible uses include professional office, medical office, bank, restaurant, tavern or night club, art gallery, artists live/work space, apartments located above or behind a non-residential use, two family, multi-family, apartments, gas stations or auto repair.
|





